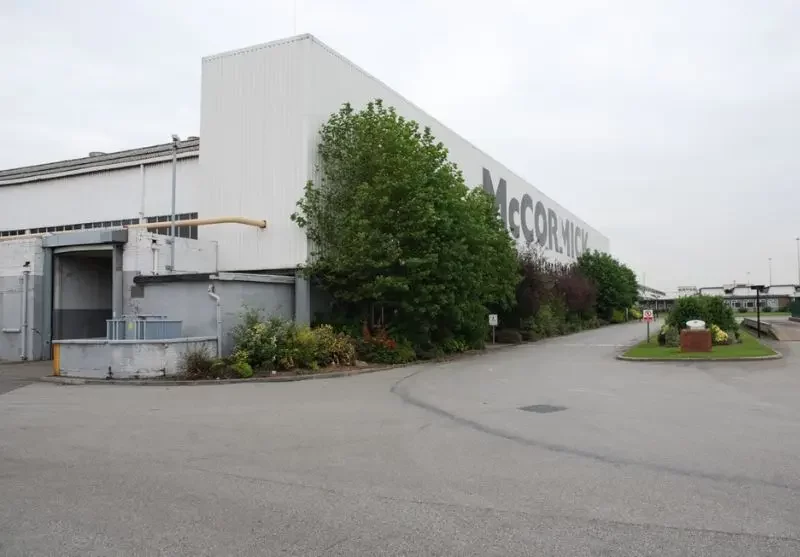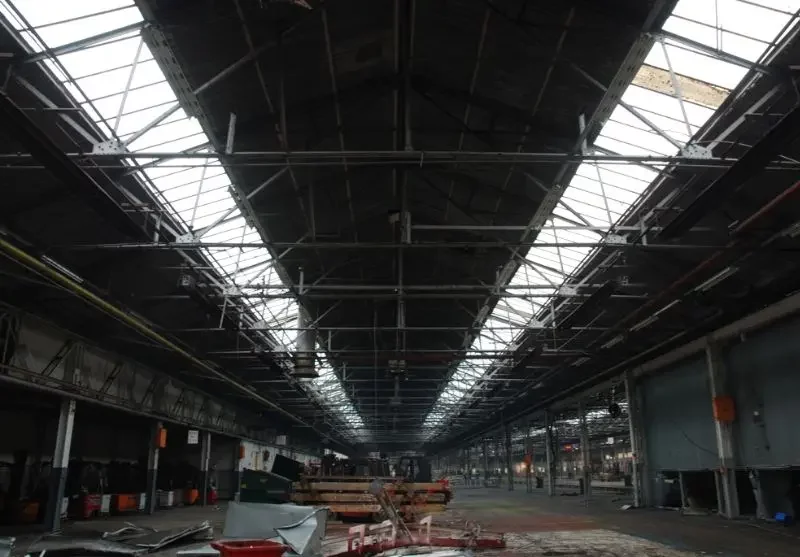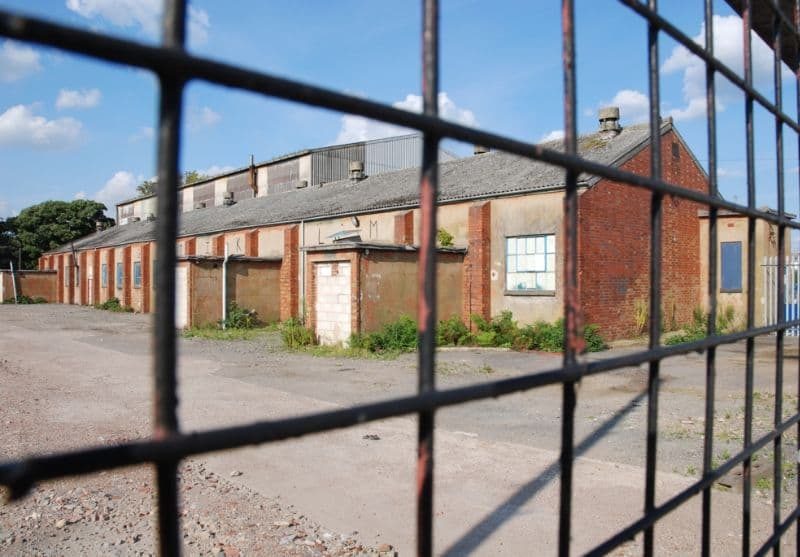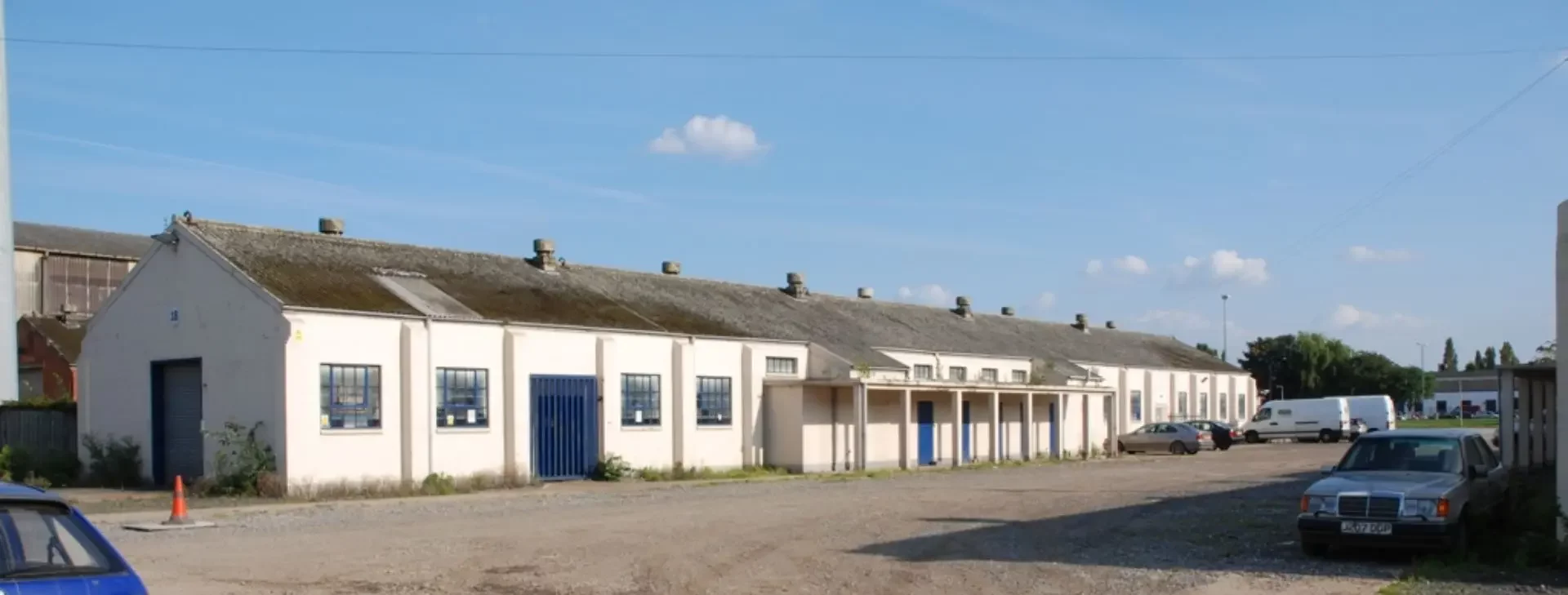-
Project title
The former McCormick Tractor Factory
-
Clients
Commercial Estates Group
In 2008, Ecus Archaeology carried out a desk-based assessment, followed by a programme of evaluation, building recording and documentary research, on the site of the former McCormick Tractor Factory in Doncaster.

Desk-based assessment
The desk-based assessment identified that Doncaster Museum and Art Gallery held a small quantity of Roman pottery which might have come from the site. In addition, Wheatley Hall once occupied part of the area. This was built in 1683 but may have had a medieval predecessor. However, the subsequent programme of trial trenching did not identify any significant archaeological remains surviving within the site.
Part of the site was acquired by International Harvester in 1938 for production of agricultural machinery such as seed drills, ploughs and baling machines. During the Second World War, the site was expanded by the Ministry of Supply for a small-arms ammunition factory producing .303 rifle ammunition. This was run as an agency factory by Crompton Parkinson. The site was filled by a large number of buildings intended to keep all parts of the process separate. Although few wartime archives remain available, a plan of the ammunition factory in its final form does survive. After the war, International Harvester retook possession of their former premises, and also acquired a large part of the Ministry of Supply Factory. Tractors imported from America were assembled at the site from 1949, along with other agricultural machinery. During the 1960s and 1970s construction site equipment was also built there. International Harvester became part of Case in 1985, and in 2000 the factory was bought by McCormick Tractors International Ltd. Production ceased when manufacturing was moved to a new facility in Italy in 2007.
The McCormick archives held a substantial number of original building drawings, effectively charting the development of the site from the immediate post-war period to the 1980s; however, these drawings did not include a detailed record of any of the former Ministry of Supply buildings within the site. These records were recovered from the former factory offices as part of the project and donated to Doncaster Archives. The objectives of the building recording project carried out by Ecus Archaeology were to identify any of the original ammunition factory buildings, assess their condition, any alterations and their original function, and to create a written and photographic record prior to their demolition.

The work identified that only seventeen of the original munition factory buildings survived, of thirteen different types, meaning that only limited conclusions could be reached about the original process flow around the site. All of the buildings were rectangular, single storey sheds, mostly with pitched and gabled roofs although some had flat roofs. Most of the sheds were associated with flat roofed projecting porches. The buildings were generally constructed with single skin brick walls sub-divided into bays by buttresses which functioned as supports for steel trusses which carried the corrugated asbestos sheet roofs. Floors were invariably of poured concrete, while the windows were a variety of standard steel framed types.
Many of the sheds had low, flat roofed corridors, aisles or continuous ranges of rooms attached to one or other of the long walls. The buildings had clearly been intended to be laid out in standard units, for instance with the normal Ministry of Supply building bay length of 10 feet (3.05m). However, a considerable number of discrepancies were noted, which presumably reflected the haste with which the buildings had been constructed.

The original pre-war International Harvester building still survived. This was a substantial and largely open steel-framed shed 28 bays long and four aisles long, with brick walls. Three aisles were 66 feet (20.1m) wide and the fourth was 48 feet (14.6m) wide, while the bays were each 25 feet (7.6m) long, giving the building nominal overall dimensions of 700 by 246 feet (213.3m by 75m). The narrower aisle was designed and constructed differently to the others and may have been a later modification. At some point a row of single storey structures with flat concrete roofs had been added outside the western wall of the shed. These were probably wartime air-raid shelters.
Despite the incomplete nature of the remaining evidence at the McCormick Tractor Factory, the Ecus Archaeology building recording project, in conjunction with detailed analysis of the surviving documentary records, provided a fascinating insight into the changing function and layout of this important 20th century industrial site. In particular, important information was recovered about the structural details of the remaining munitions factory buildings, which were of types which have been lost at many similar wartime sites across Britain.

